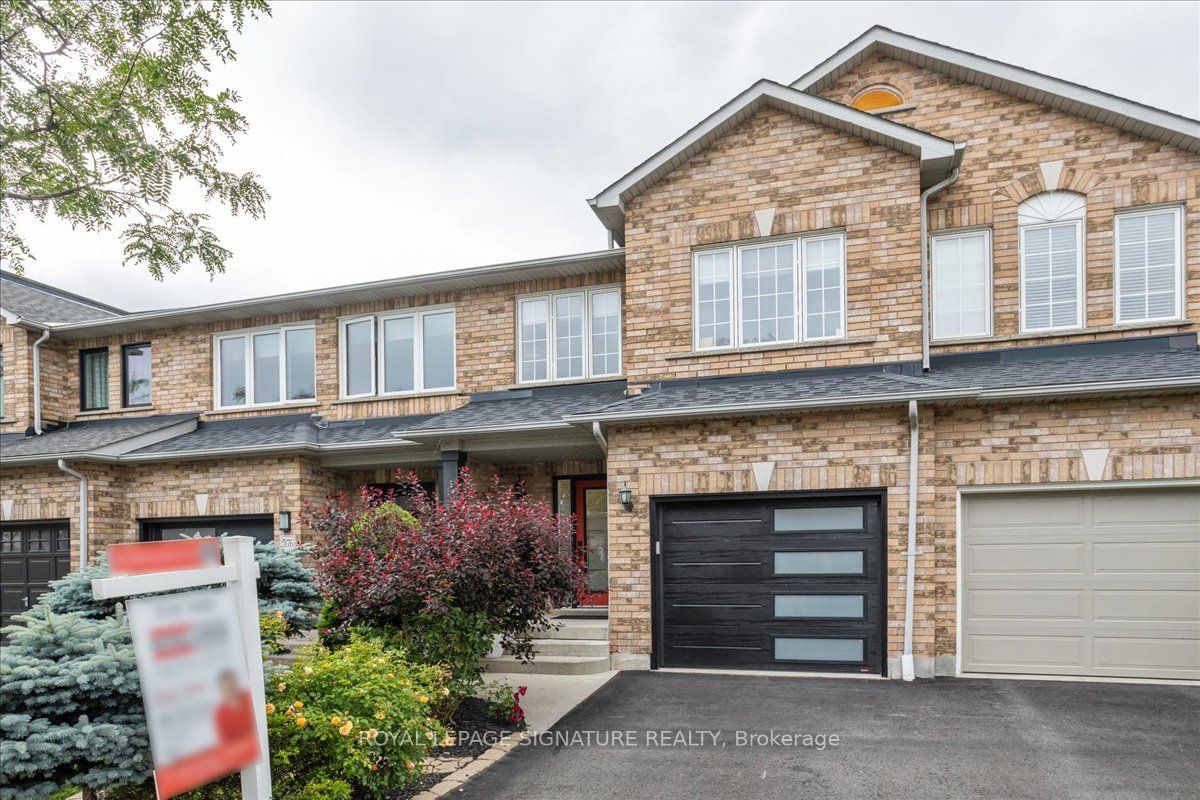$998,888
$*,***,***
3-Bed
3-Bath
1500-2000 Sq. ft
Listed on 6/12/24
Listed by ROYAL LEPAGE SIGNATURE REALTY
Style, elegance, practicality. 5174 stands above. This wonderfully upgraded and updated contemporary three bedroom, three bath freehold townhome can now be yours! Your 109' deep premium lot backs directly onto Lampman Park with gate access for the children. Enjoy the updated patio with BBQ gas line, green space, curated flower garden with lovely shrubs and mature trees, and entertain friends and family overlooking the newly renovated park. Truly a backyard oasis. This home is meticulously maintained with sooo many features and benefits; renovated open concept kitchen with upgraded cabinetry and appliances, maple hardwood floors throughout, crown moulding, pot lights, updated glass staircase, primary bedroom retreat that boasts a feature wall, amazing double sink, walk-in shower ensuite, large closets, and workspace. Comfortable 2nd, 3rd sunny bedrooms & finished basement recreation room complete the package! See the extensive list of recent updates (2024 & 2021) & inclusions, along with the floor plan, PDFs both attached. The home comes with a worry free pre-listing home inspection & there's even a 2.24% mortgage assumption available to qualified buyers that could save thousands. Wow! Approximate costs/mo.-water/electricity $100, gas $65, HWT, $40.00. No condo or road fees. Located in a prime spot with easy access to shopping, Starbucks, Appleby GO, and the QEW and 407. This home offers the perfect balance of privacy and accessibility. Imagine you & your family loving life in Burlington at 5174 Thornburn. Don't delay!
Inclusions: Dishwasher, Gas Oven/Range, Microwave, Range Hood, Refrigerator, Freezer, Garage Door Opener, Smoke Detector, Carbon Monoxide Detector, Washer, Dryer
W8432642
Att/Row/Twnhouse, 2-Storey
1500-2000
6
3
3
1
Built-In
2
16-30
Central Air
Full, Part Fin
N
Brick Front
Forced Air
Y
$3,790.00 (2023)
< .50 Acres
109.91x18.70 (Feet)
